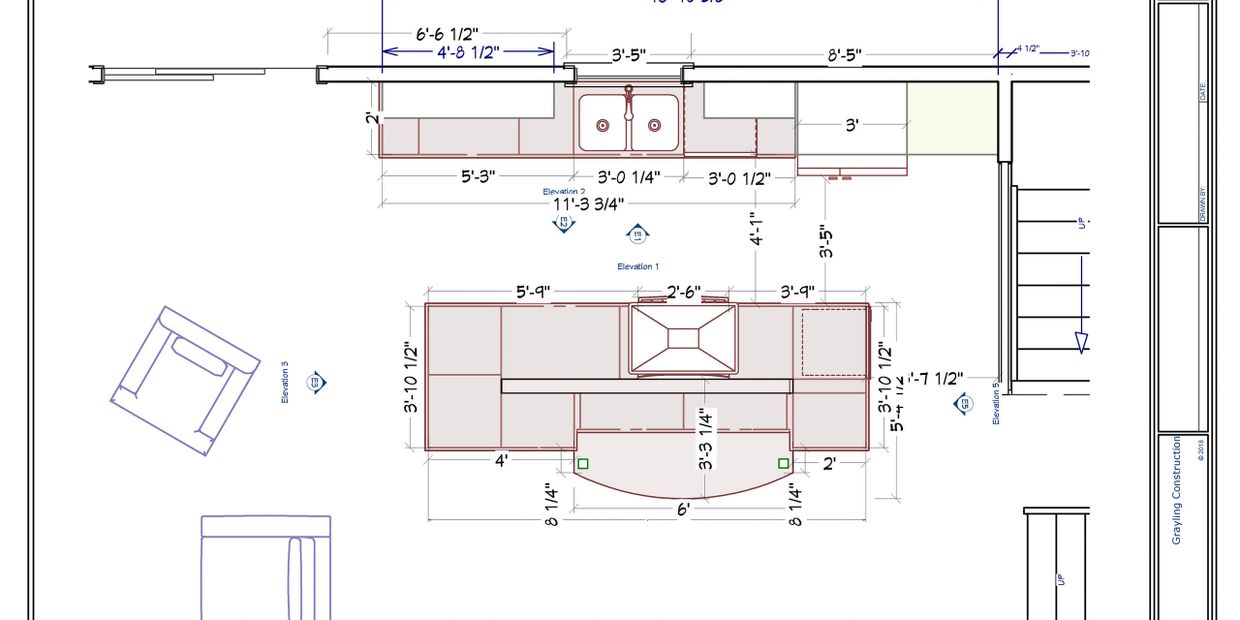Design-Build Home Remodeling
Design
Plans of Existing home
We Finalize the Plans With You
Plans of Existing home

When we get back to the office with all that information, we draw your existing home in our design software - Chief Architect.
We Create New Ideas
We Finalize the Plans With You
Plans of Existing home

We use the old plans to create our new ideas. We try to utilize as much of the existing walls, wiring and plumbing to keep costs low.
We Finalize the Plans With You
We Finalize the Plans With You
We Finalize the Plans With You

We insert the materials you have selected to give you a real feel for your new space. This way we know the new space will work for you.

Design process
First we measure and photograph your home. We record all information such as room, window, door dimensions. We also look at your electrical panel and your boiler/furnace. We then draw the plans of your existing home.

